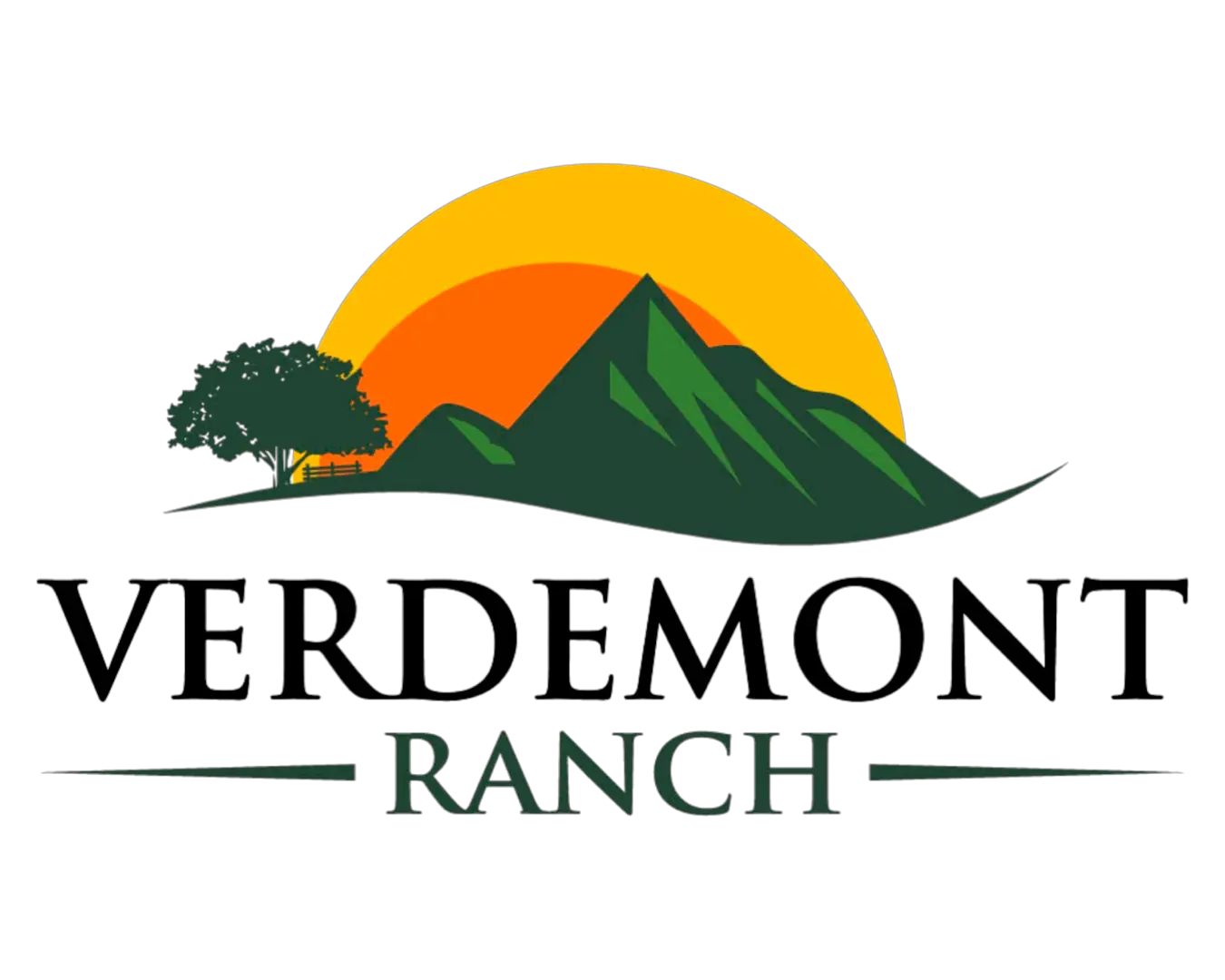
We offer further upgrades including: Counter Tops, Flooring, Cabinetry, Rain Gutters, Plumbing Fixtures, Farmhouse Sinks, Smart Home Technology Upgrades, Mirrored Closet Doors and more!
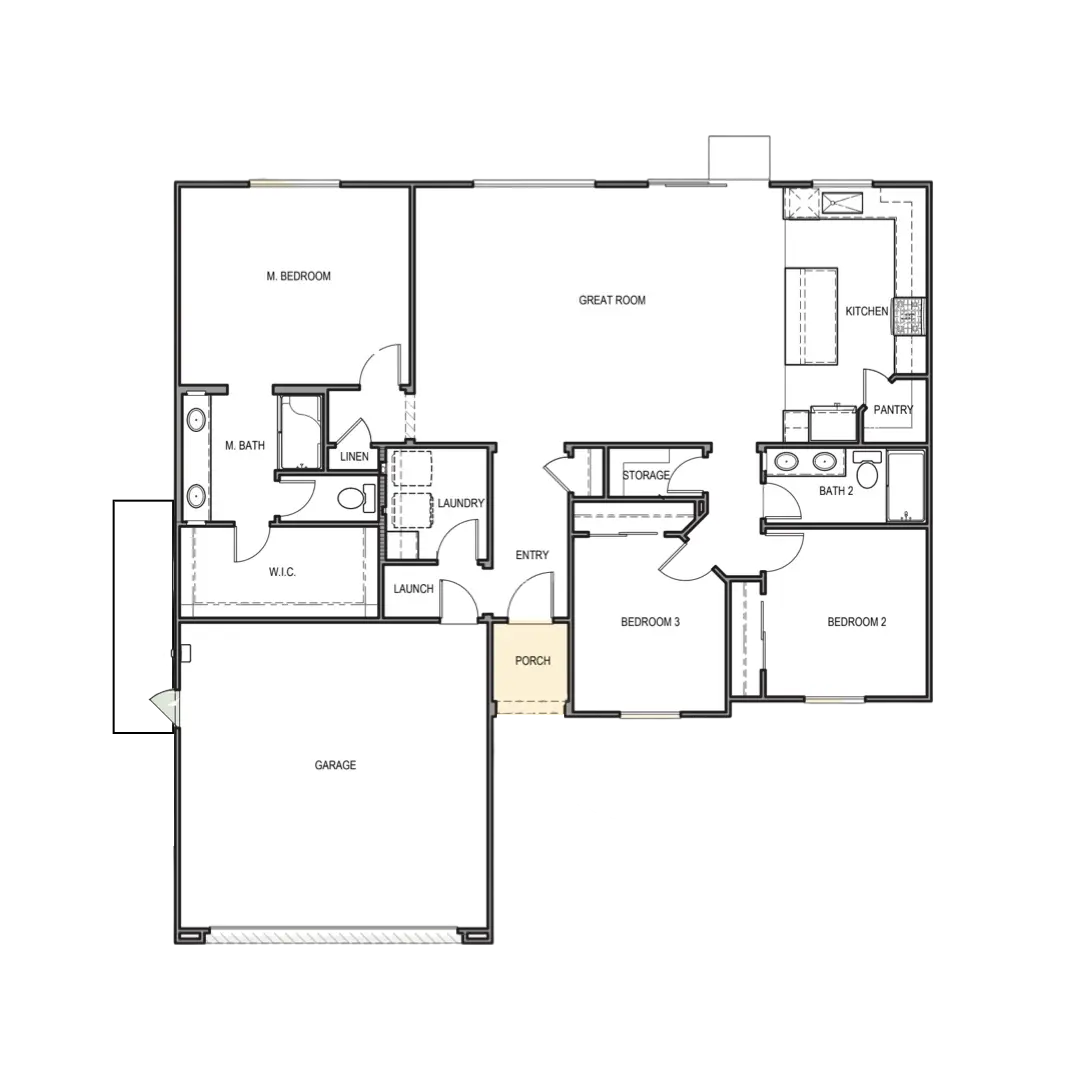
2,224 Total sq ft
1,561 Sq Ft Primary
663 Sq Ft Detached ADU
4 BD 3.5 BTH
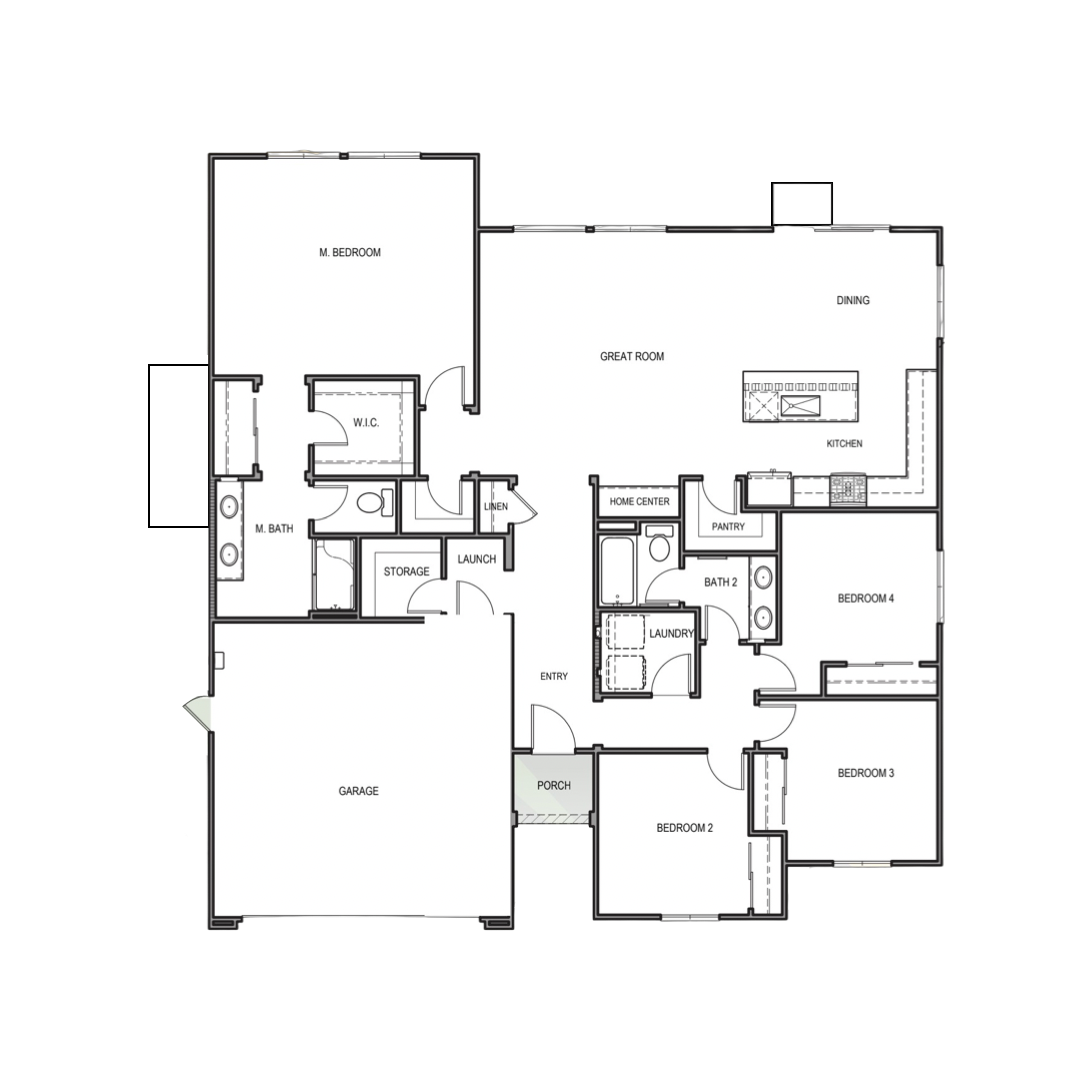
2,595 Total sq ft
1,932 Sq Ft Primary
663 Sq Ft Detached ADU
5 BD 3.5 BTH
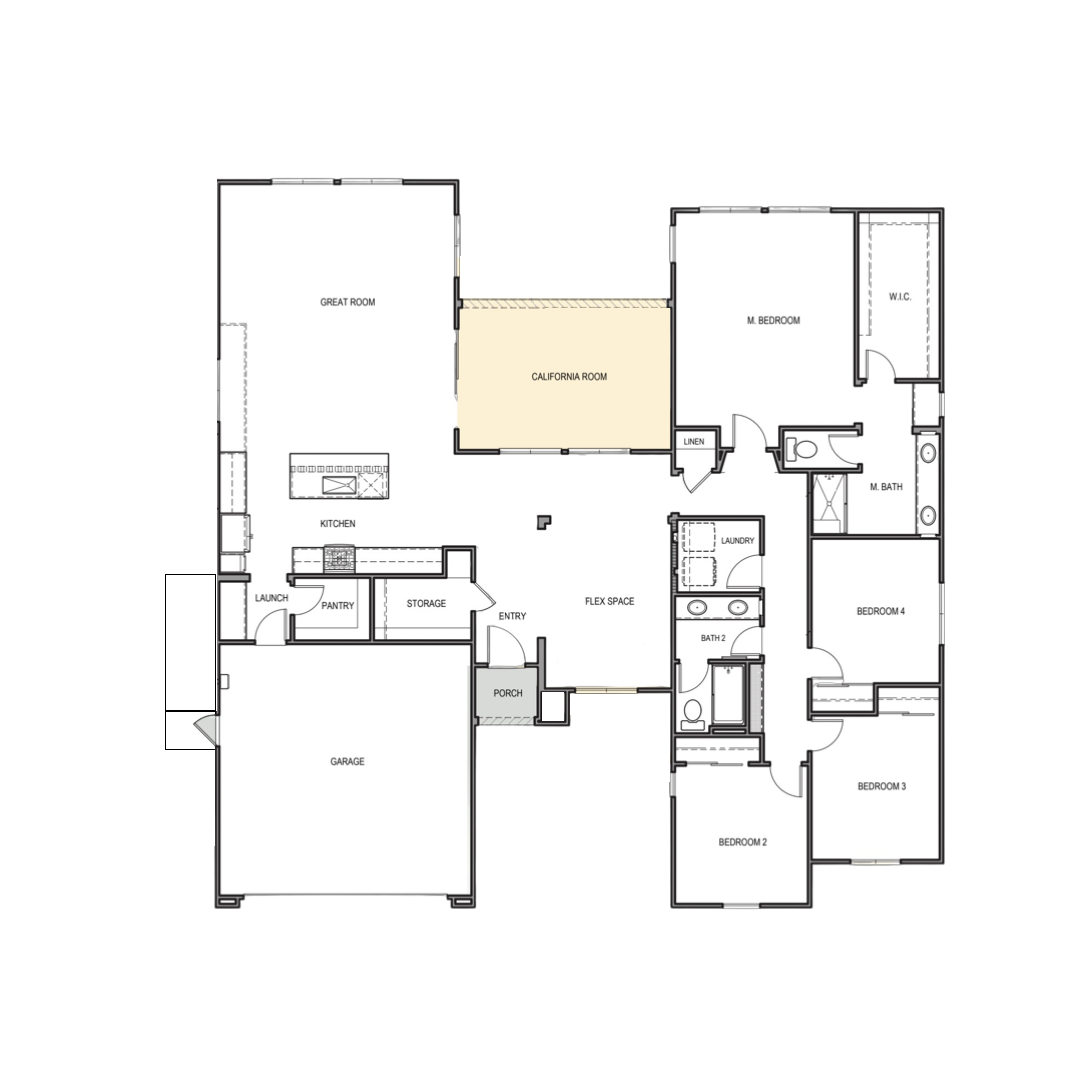
2,679 Total sq ft
2,201 Sq Ft Primary
478 Sq Ft Attached ADU
6 BD 3.5 BTH

2,864 Total sq ft
2,201 Sq Ft Primary
663 Sq Ft Detached ADU
6 BD 3.5 BTH
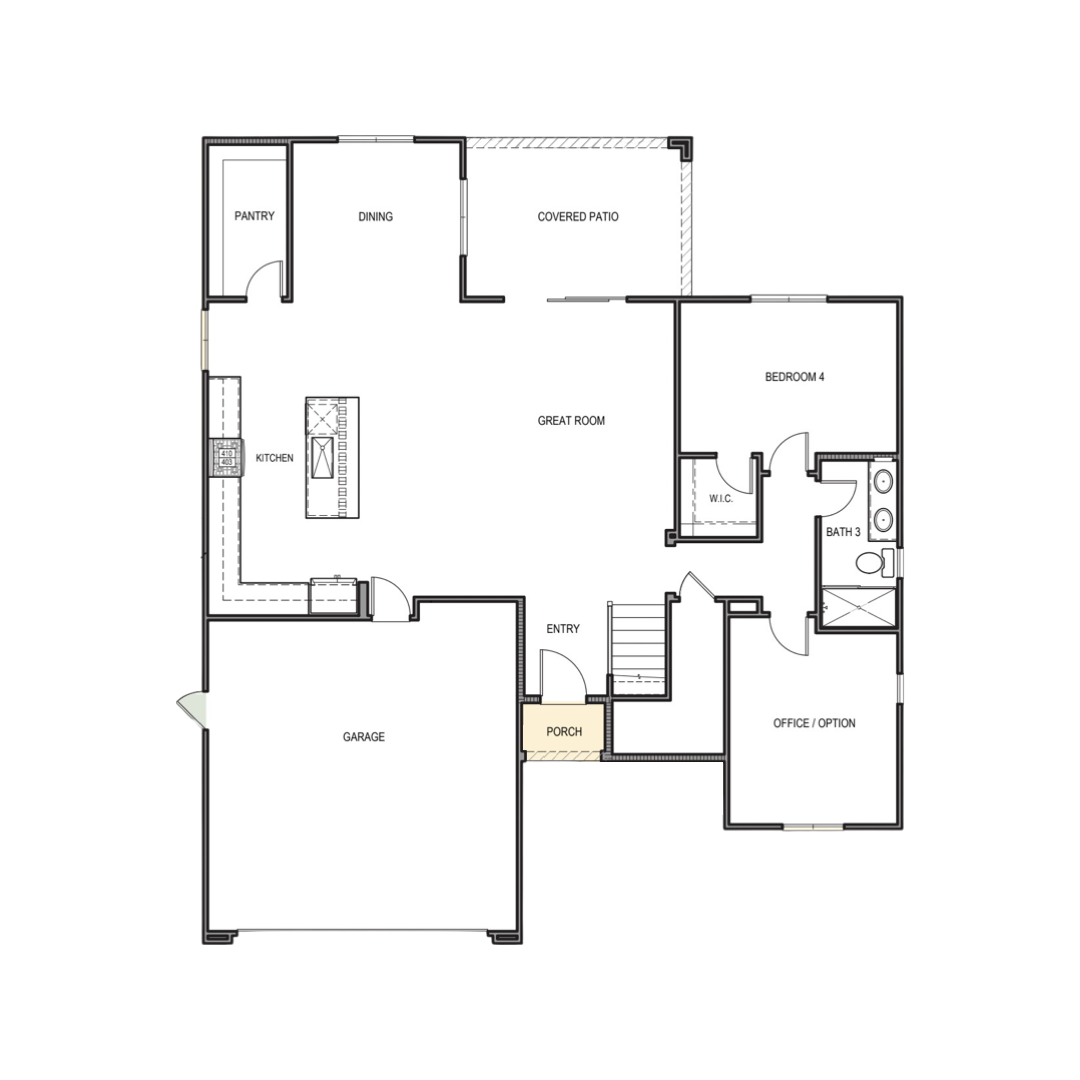
3,073 Total sq ft
2,595 Sq Ft Primary
478 Sq Ft Attached ADU
6BD 3 BTH

3,258 Total sq ft
2,595 Sq Ft Primary
663 Sq Ft Detached ADU
6 BD 3.5 BTH
** Plans and elevations are artist’s renderings and may contain options which are not standard as displayed in model homes. GFR Homes reserves the right to make changes to these floor plans, specifications, dimensions, and elevations without prior notice. Stated dimensions and square footage are approximate and should not be used as representation of the home’s precise or actual size. Any statement, verbal or written, regarding “finished area”, or “under air” or any other description or modifier of the square footage size of any home is a shorthand description of the manner in which the square footage was estimated and should not be construed to indicate certainty. Renderings are conceptual in nature and merely an artists’ rendition. These renderings are solely for illustrative purposes and should never be relied upon. Garage size may vary from home to home and may not accommodate all vehicles. DRE#01890320
** Plans and elevations are artist’s renderings and may contain options which are not standard as displayed in model homes. GFR Homes reserves the right to make changes to these floor plans, specifications, dimensions, and elevations without prior notice. Stated dimensions and square footage are approximate and should not be used as representation of the home’s precise or actual size. Any statement, verbal or written, regarding “finished area”, or “under air” or any other description or modifier of the square footage size of any home is a shorthand description of the manner in which the square footage was estimated and should not be construed to indicate certainty. Renderings are conceptual in nature and merely an artists’ rendition. These renderings are solely for illustrative purposes and should never be relied upon. Garage size may vary from home to home and may not accommodate all vehicles. DRE#01890320

© 2023 GFR Homes. All rights reserved
** Plans and elevations are artist’s renderings and may contain options which are not standard as displayed in model homes. GFR Homes reserves the right to make changes to these floor plans, specifications, dimensions, and elevations without prior notice. Stated dimensions and square footage are approximate and should not be used as representation of the home’s precise or actual size. Any statement, verbal or written, regarding “finished area”, or “under air” or any other description or modifier of the square footage size of any home is a shorthand description of the manner in which the square footage was estimated and should not be construed to indicate certainty. Renderings are conceptual in nature and merely an artists’ rendition. These renderings are solely for illustrative purposes and should never be relied upon. Garage size may vary from home to home and may not accommodate all vehicles. DRE#01890320