We strive to build the future communities of the Inland Empire. Our number one priority, are families looking to find their forever homes in growing and safe communities.
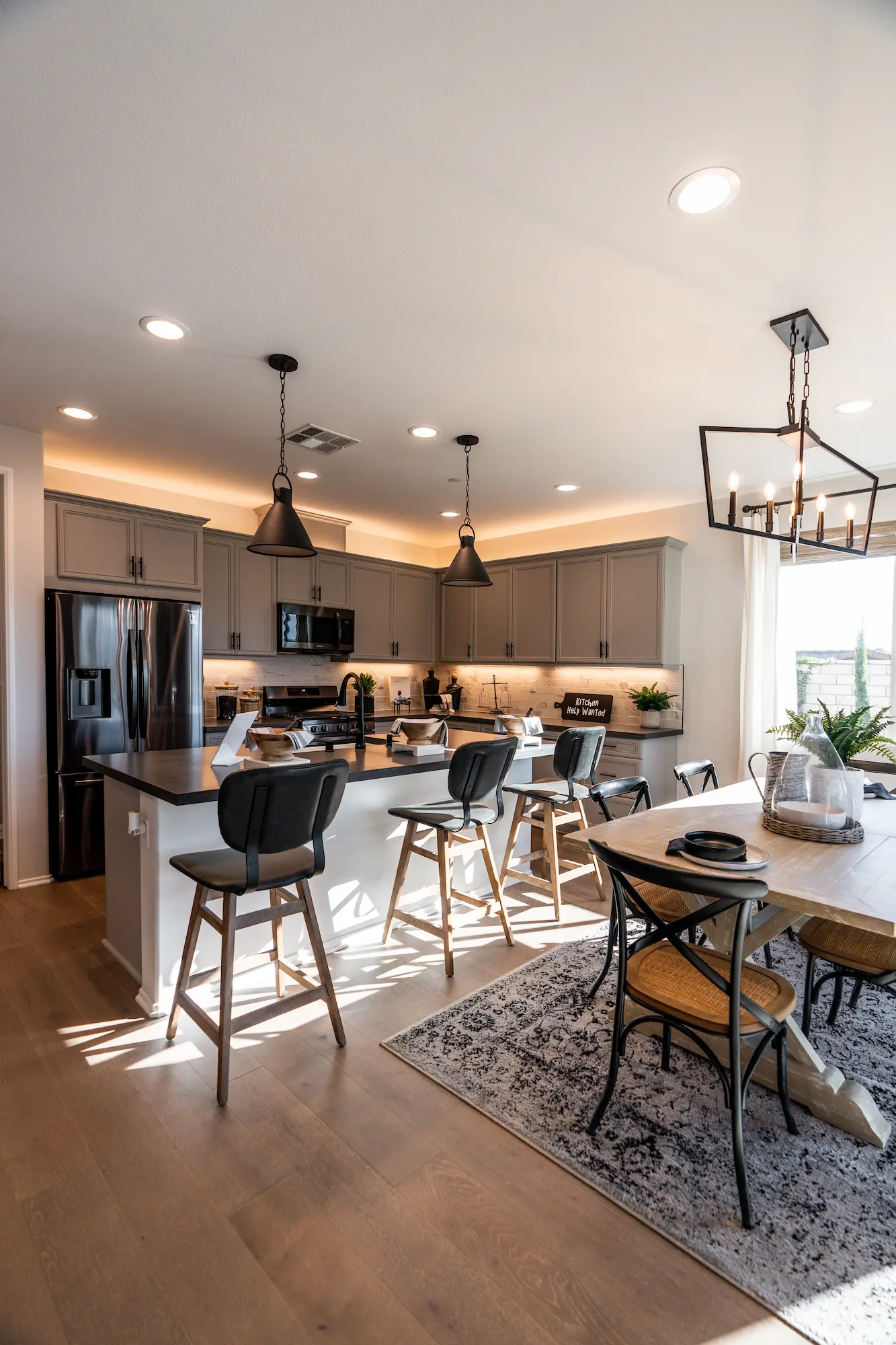
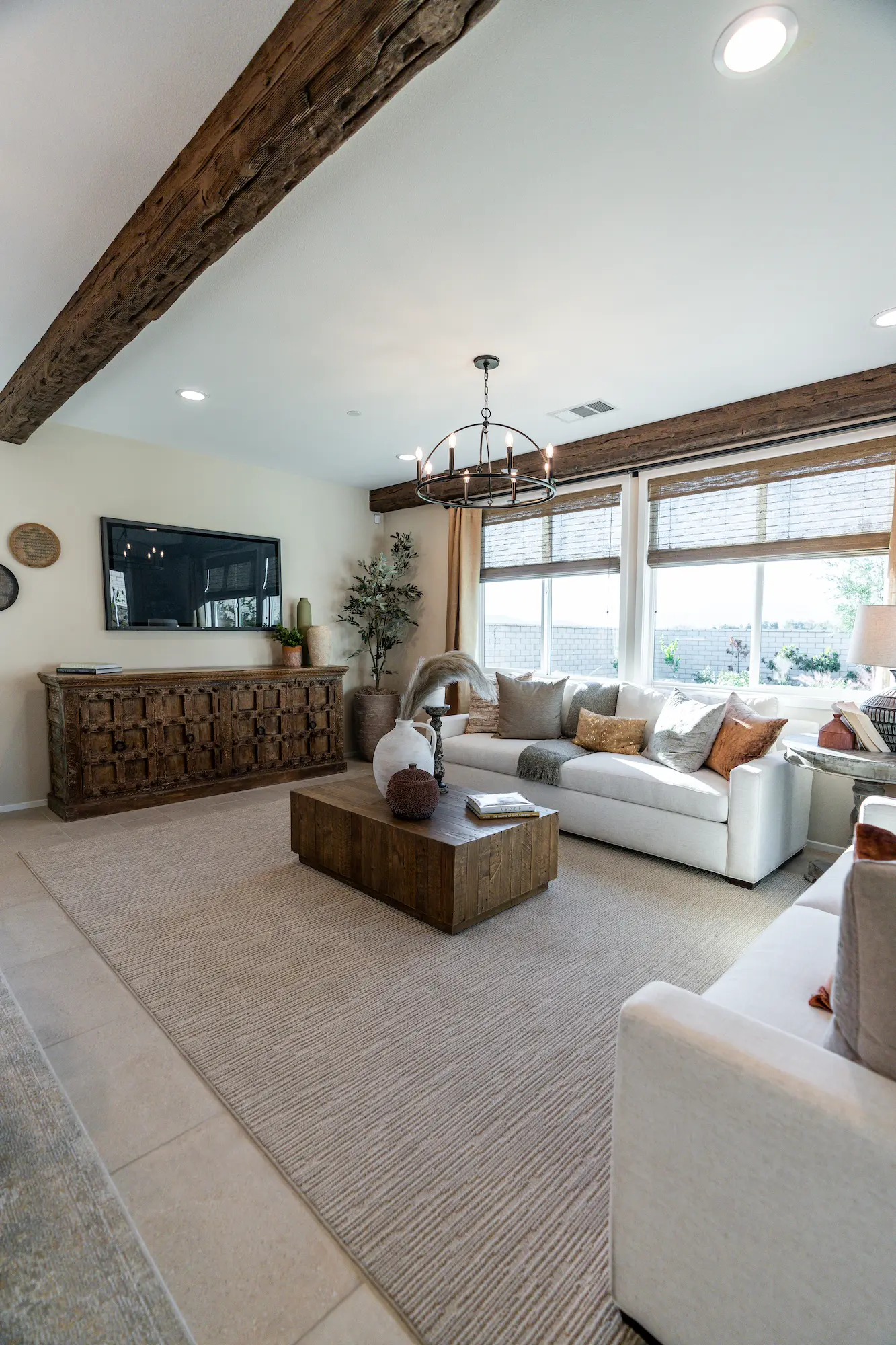
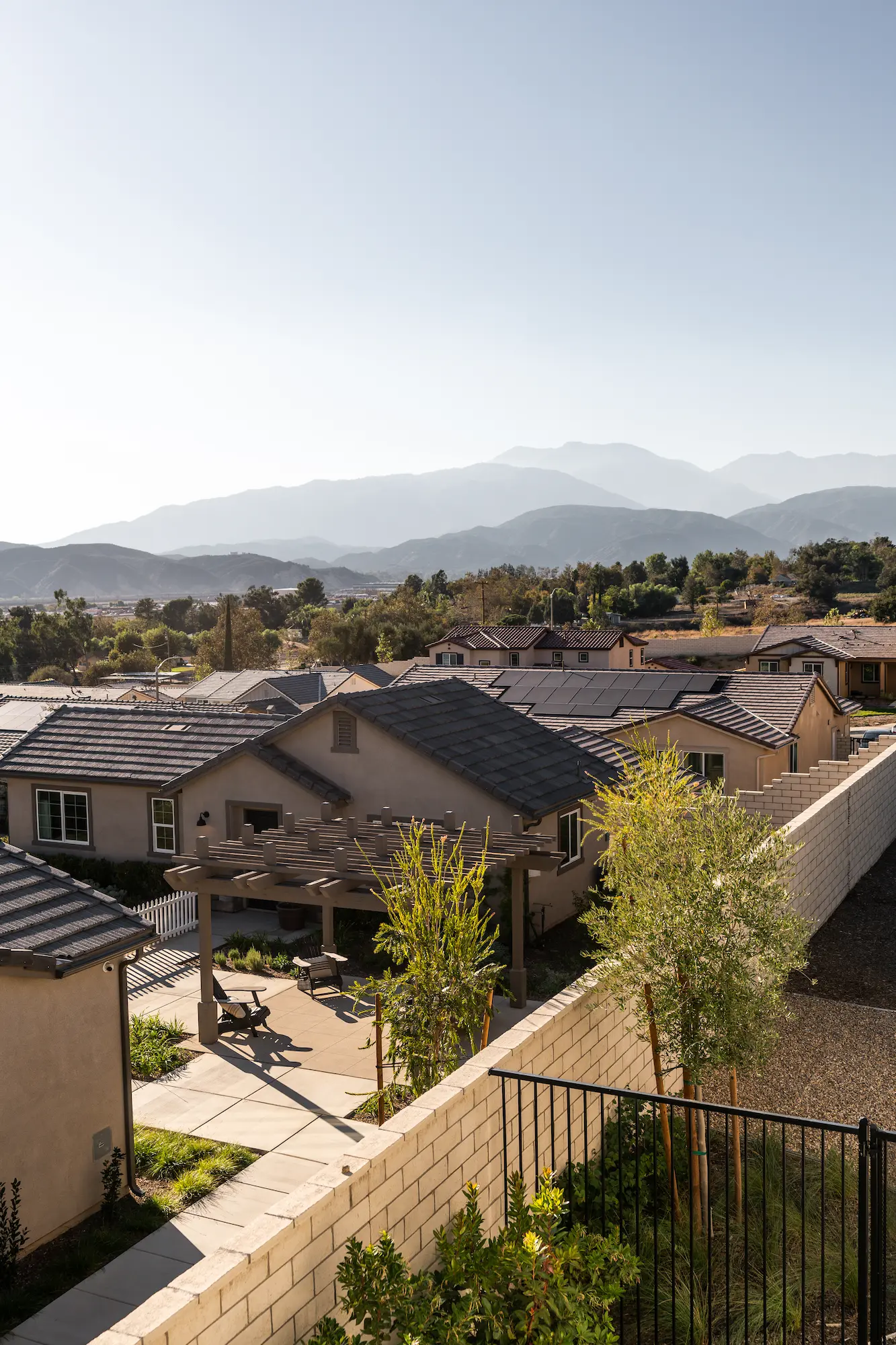
Our homes include essential energy efficient amenities such as Solar System, Whole House Fan, Whole House Ventilation, and much more. Every home is equipped with standard safety features to ensure valuable cost saving for homeowners and good stewardship for the environment.
Additionally, we are on the leading-edge in design and construction, creating excellent lawn-appeal and inviting living space. Every kitchen is beautifully appointed with high-quality appliances and efficient storage for everyday living.
We offer a variety of different configurations and layouts, explore our preset plans. Our plans feature a detached ADU and attached ADU, a separate living space on the property.
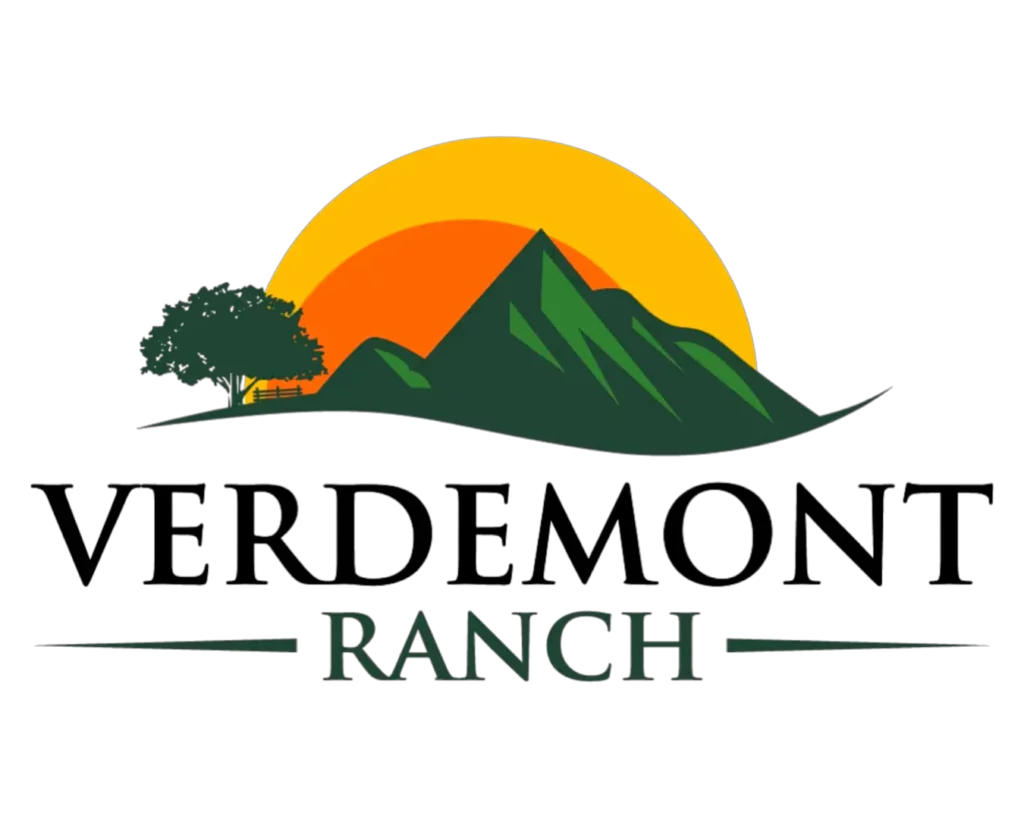
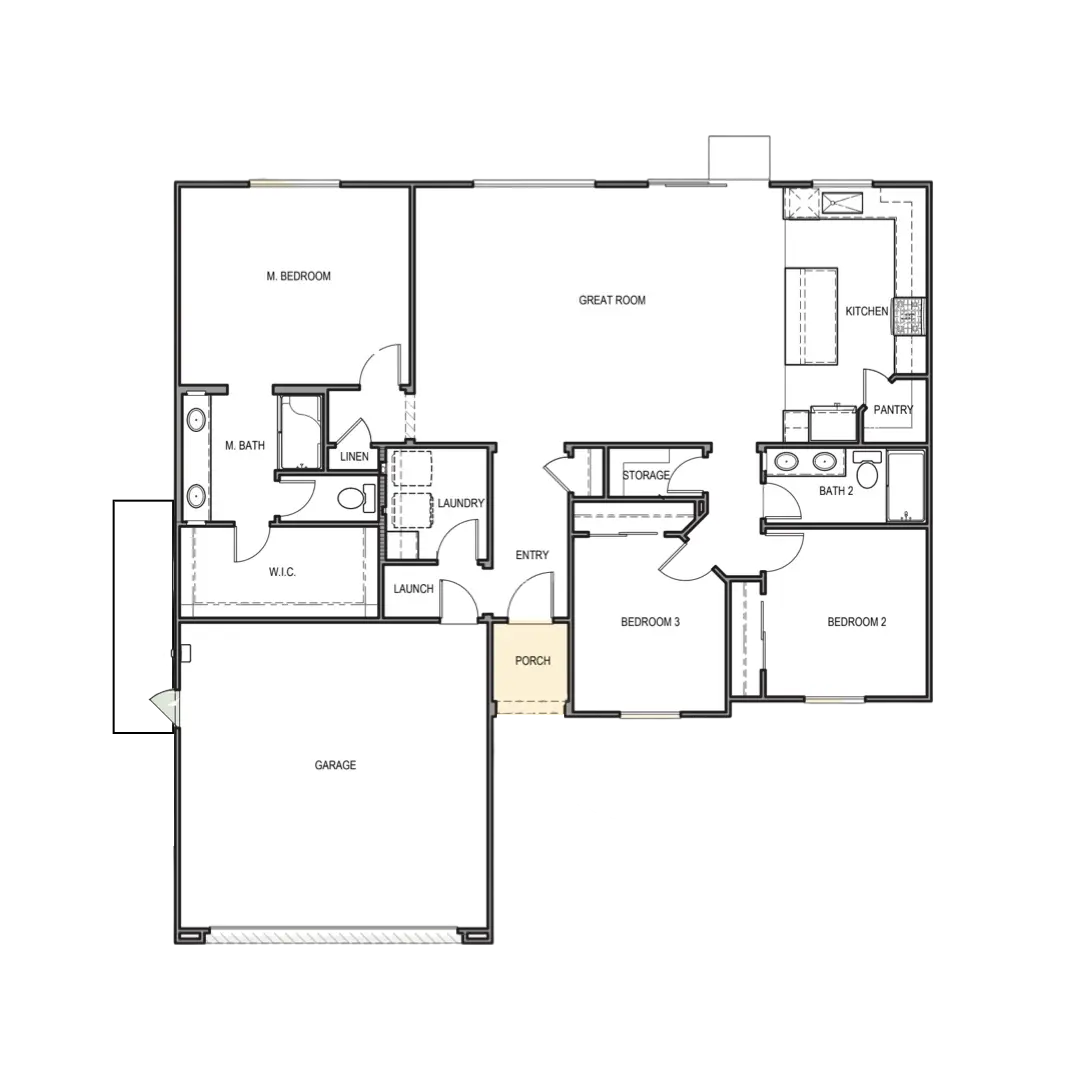
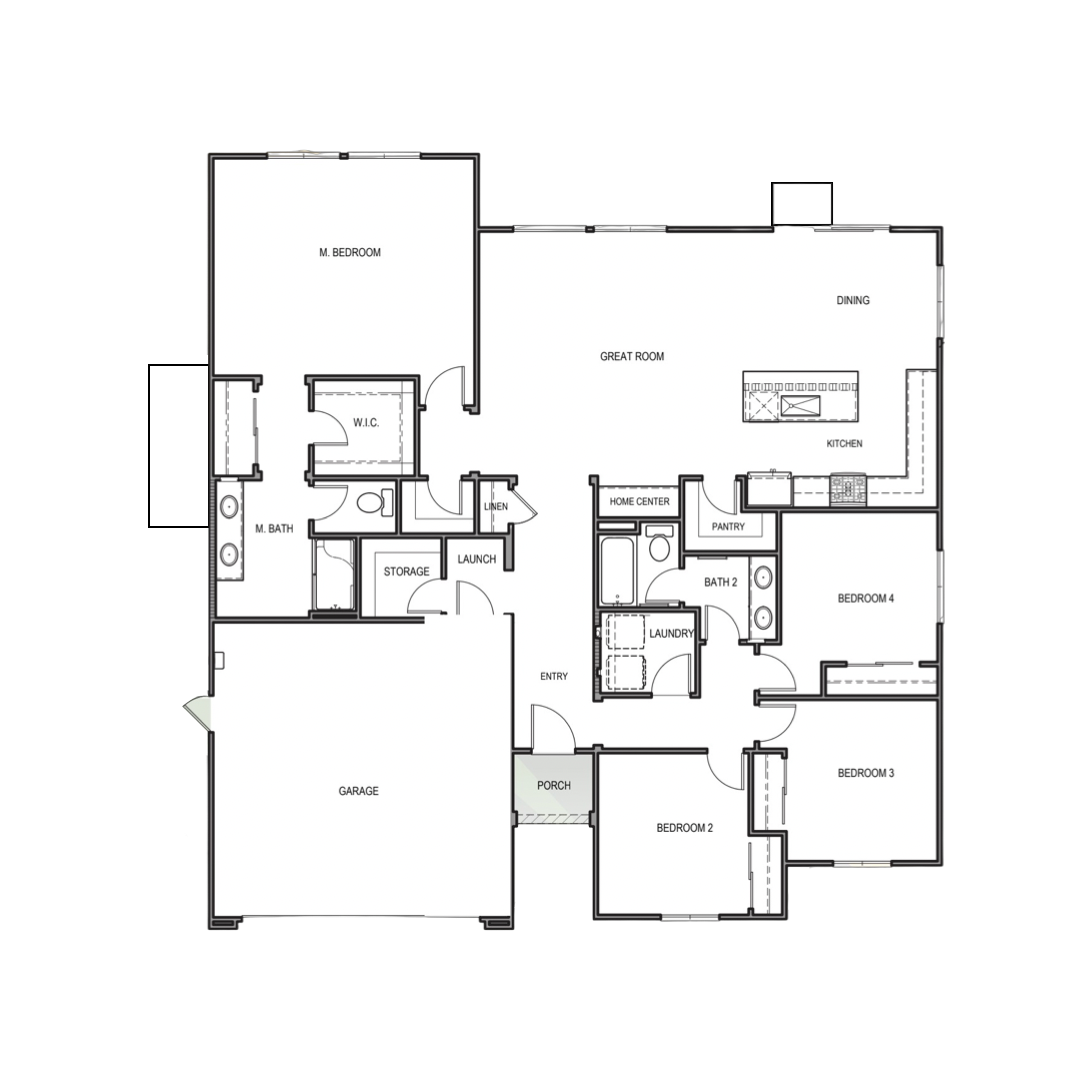
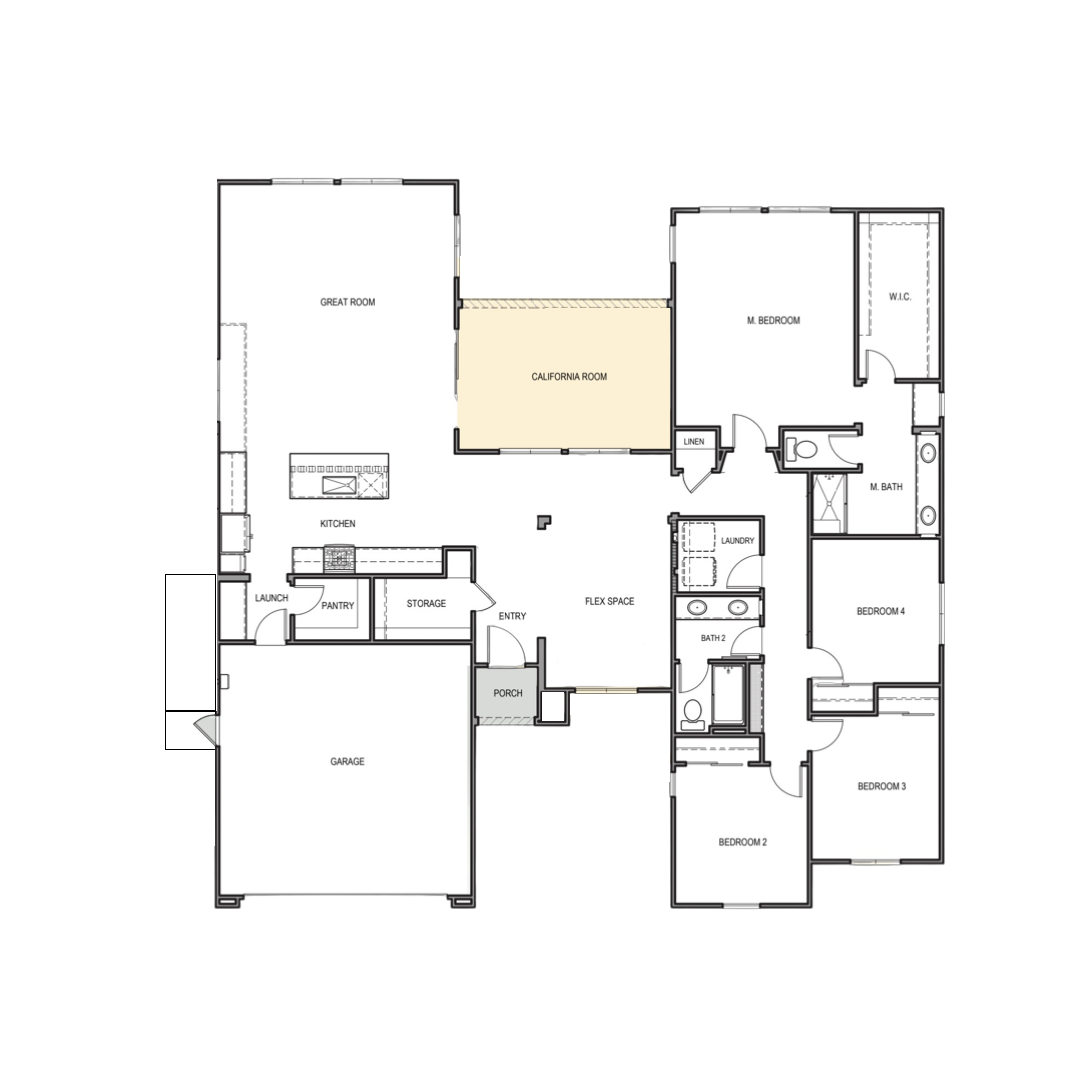
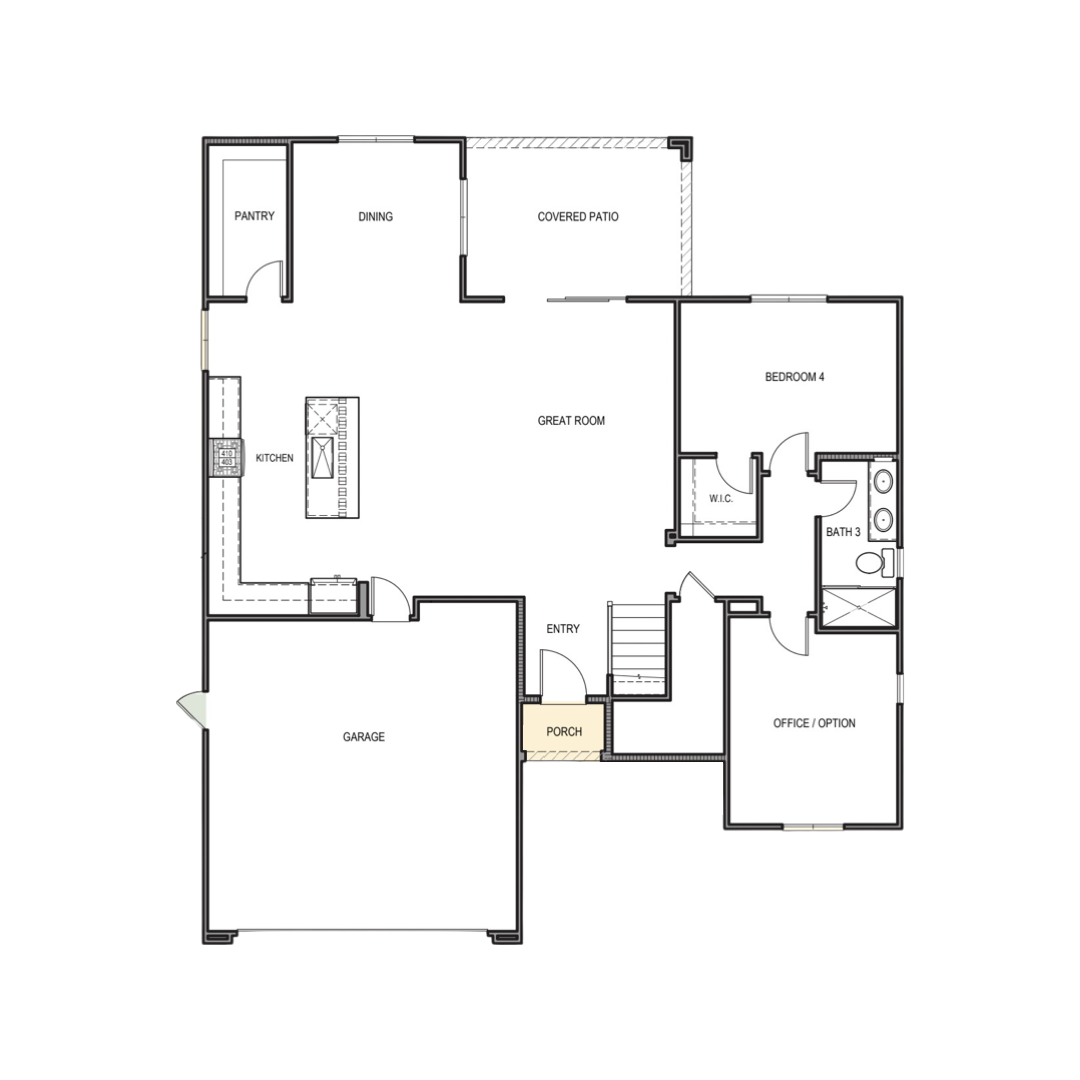
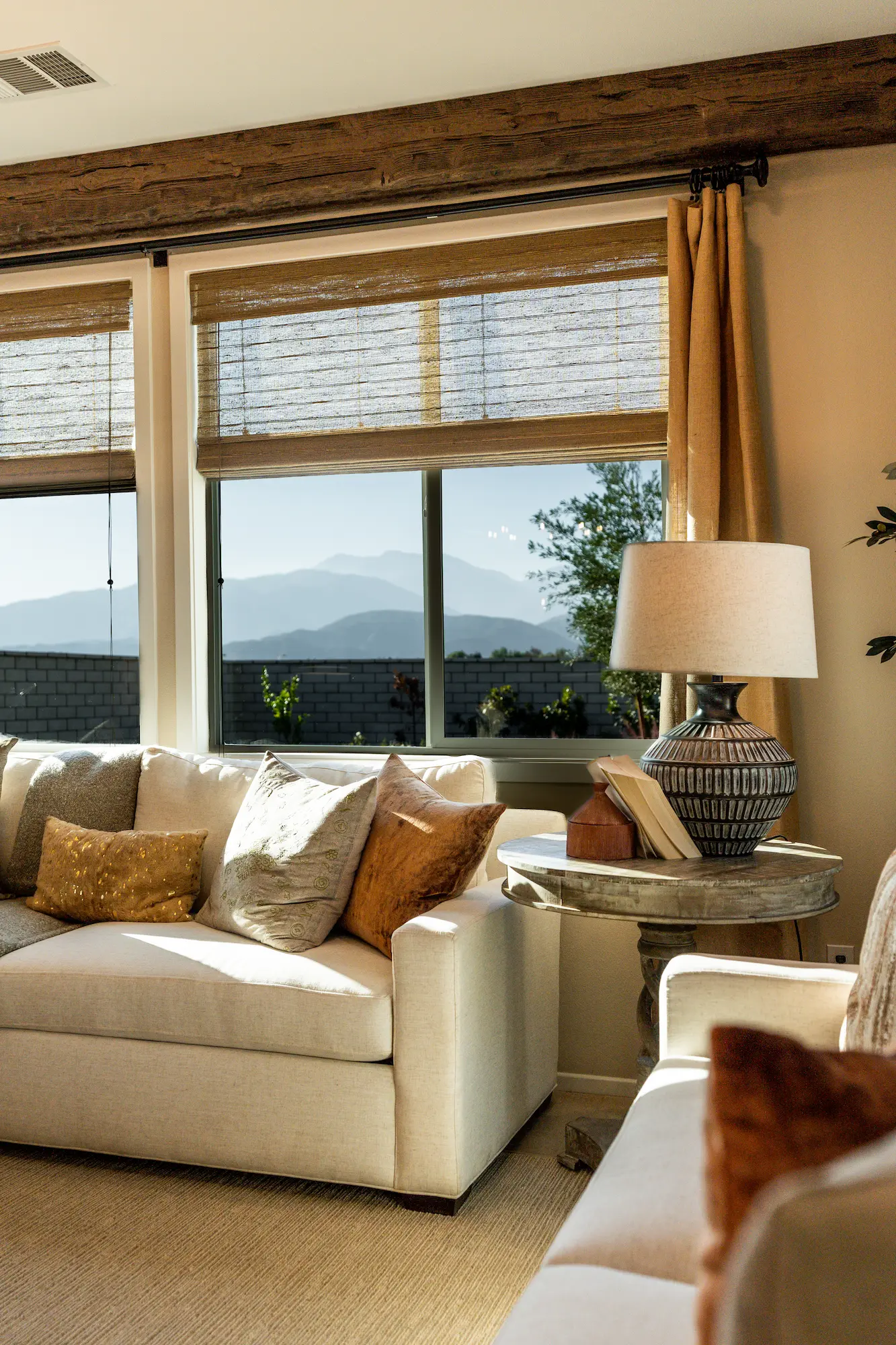
Explore a wide range of floor plan possibilities and structural alternatives and design customization. GFR strives to provide an experience in home purchasing that best fits the needs for you and your family.
GFR homes stays on the leading-edge of modern design, and safety.
Our team at GFR has been an industry dealer, with expertise in developing various types of housing in the inland empire.
** Plans and elevations are artist’s renderings and may contain options which are not standard as displayed in model homes. GFR Homes reserves the right to make changes to these floor plans, specifications, dimensions, and elevations without prior notice. Stated dimensions and square footage are approximate and should not be used as representation of the home’s precise or actual size. Any statement, verbal or written, regarding “finished area”, or “under air” or any other description or modifier of the square footage size of any home is a shorthand description of the manner in which the square footage was estimated and should not be construed to indicate certainty. Renderings are conceptual in nature and merely an artists’ rendition. These renderings are solely for illustrative purposes and should never be relied upon. Garage size may vary from home to home and may not accommodate all vehicles. DRE#01890320

© 2023 GFR Homes. All rights reserved
** Plans and elevations are artist’s renderings and may contain options which are not standard as displayed in model homes. GFR Homes reserves the right to make changes to these floor plans, specifications, dimensions, and elevations without prior notice. Stated dimensions and square footage are approximate and should not be used as representation of the home’s precise or actual size. Any statement, verbal or written, regarding “finished area”, or “under air” or any other description or modifier of the square footage size of any home is a shorthand description of the manner in which the square footage was estimated and should not be construed to indicate certainty. Renderings are conceptual in nature and merely an artists’ rendition. These renderings are solely for illustrative purposes and should never be relied upon. Garage size may vary from home to home and may not accommodate all vehicles. DRE#01890320